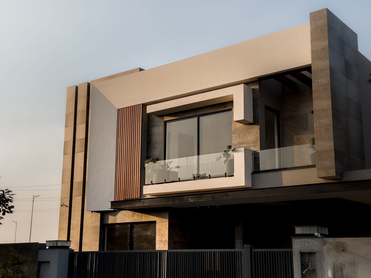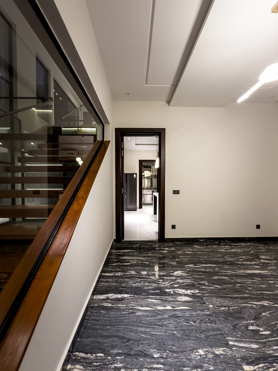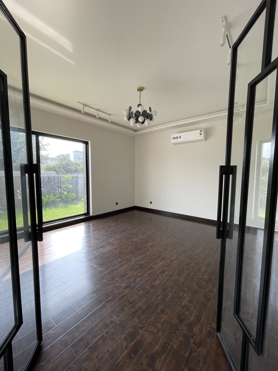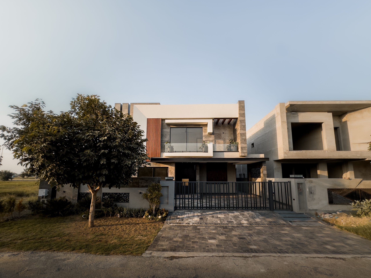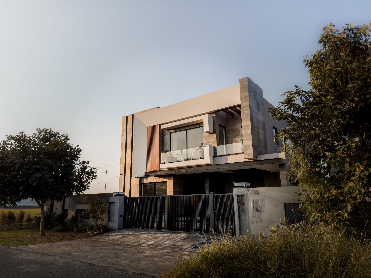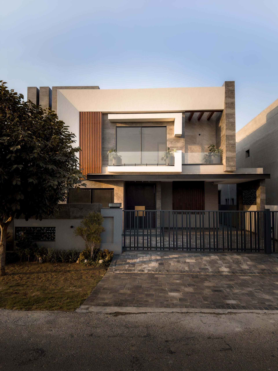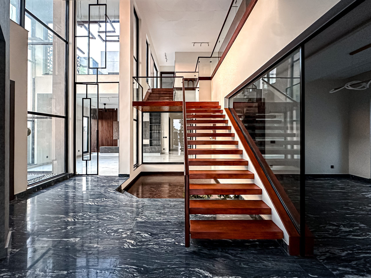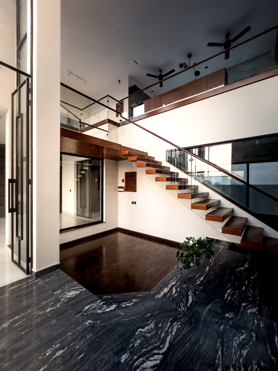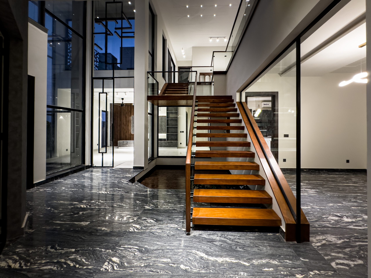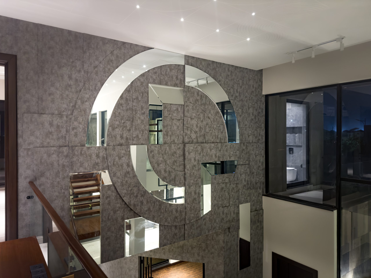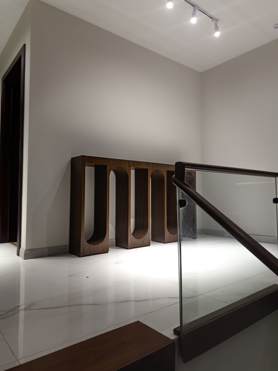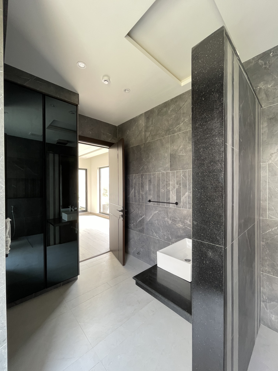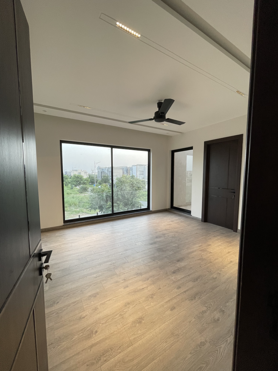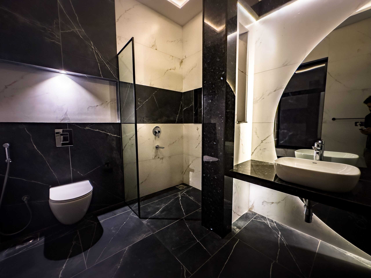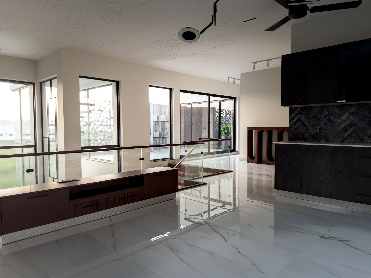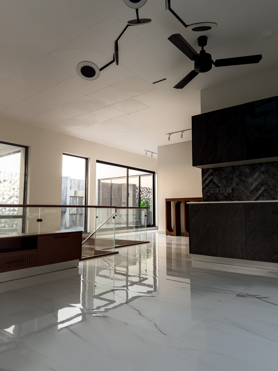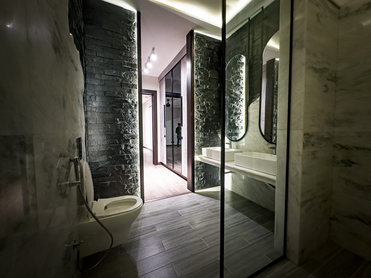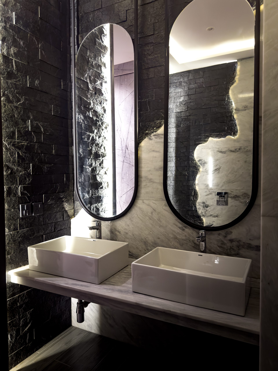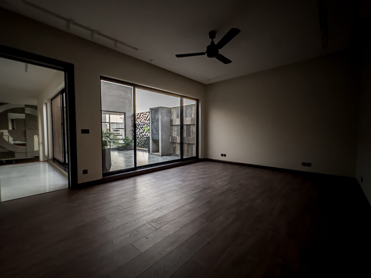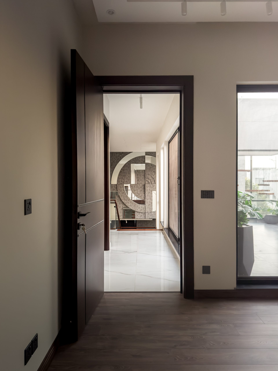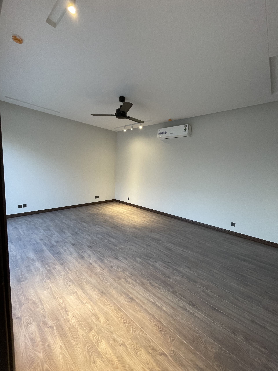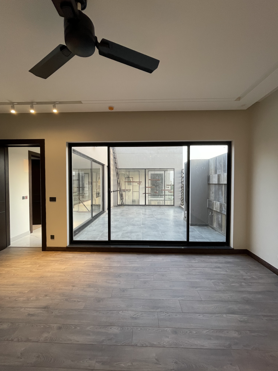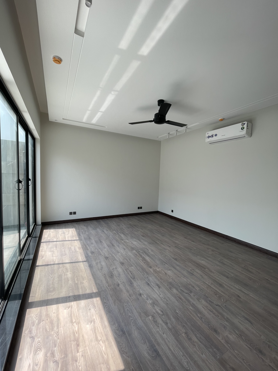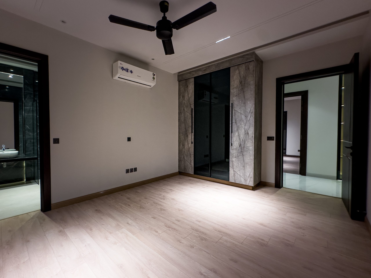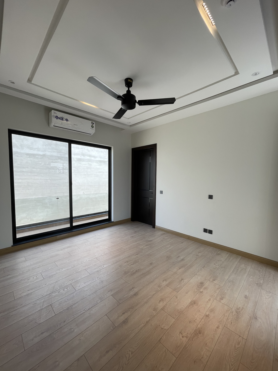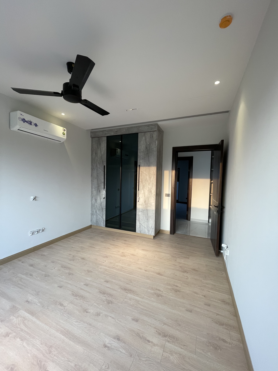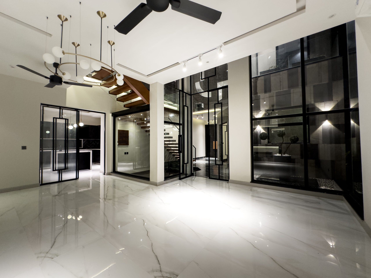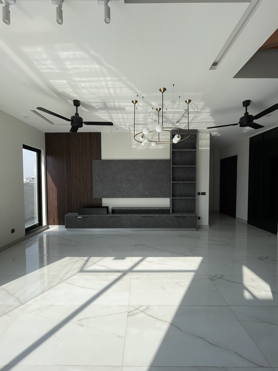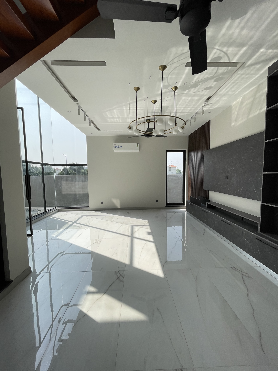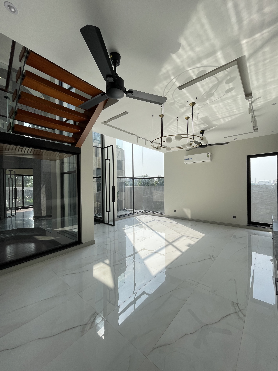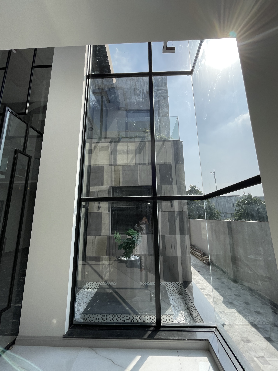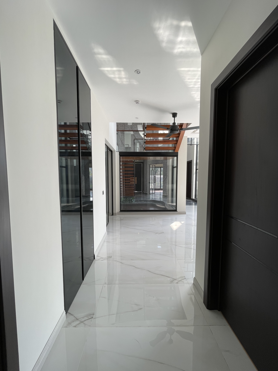THE WATERFALL HOUSE
 5 Bedrooms
5 Bedrooms 6 Bathrooms
6 Bathrooms 1 Kanal
1 Kanal 5,600 sft
5,600 sft
Y52 is a zero energy, single-family residence which is a stone’s throw away from DHA Raya Phase 6. Y52 integrates a 15 kVA rooftop solar panel system with energy efficient building materials and appliances that balances energy consumption with renewable generation thereby maintaining a carbon neutral footprint. The use of flyash bricks in the superstructure not only increases the structural load bearing capacity of the residence but also augments thermal insulation and ingress of dampness due to its low water absorption ratio. Electric hob stoves and tankless geysers reduce energy consumption whilst accentuating the aesthetic appeal of the house.
The design employs a contemporary modern yet minimalist design language, defined by clean volumes, geometric forms, and a refined material palette. A gentle rain curtain waterfall is the focal point of the floorplan providing an air of serenity and peacefulness to both the interior and exterior spaces. Soft landscaping and cascading greenery further add to the sustainable aspect of the design balancing nature and manmade composites.
Spatially, the house is naturally lit, ensuring ample daylight and cross ventilation while leaving room for segregating spaces through tall glass doors. The layout accommodates five bedrooms organized efficiently to maximize usable space while maintaining privacy. A designer kitchen accessable from multiple points is paired with an industrial kitchen that provides the perfect compromise between aesthetic design & practical use.
Key Features
- WATERFALL: Rain curtain waterfall falling from 22 feet visible from all parts of the house.
- ZERO ENERGY: A 15-kVA solar panel system paired with a energy efficient design.
- FLY ASH BRICKS: A super-structure built from sustainable building material with high compressive strength & low water absorption.
- INDUSTRIAL KITCHEN: A heavy-duty servant kitchen made with non-magnetic stainless steel to minimise wear & tear for regular use.
- ROOMS: 5 bedrooms, 6 bathrooms, 2 kitchens, 2 TV lounges, 1 drawing room, 1 dining room, 1 indoor store room.
- OPEN SPACES: 1 large open terrace with small patios & balconies.
- SERVANT QUARTERS: 2 servant quarters and 1 bathroom in the basement for privacy.
- PARKING: 1 large parking garage that can accommodate up to 4 cars.
- PRIME LOCATION: Stone’s throw away from Defence Raya with a large park at walking distance.
- SEMI-FURNISHED: Equipped with DC inverter AC’s, Turkish kitchen appliances (Simfer), LG tumble dryer washing machine & Haier side-by-side refrigerator.
- AUTOMATION: Motor actuated full-length sliding gate with electrical outlets for motor operated curtains.
- MATERIALS: 8′ solid Oak doors, Grohe sanitary fittings, Turkish/Italian full body porcelain tiles, Turkish AGT laminated wooden flooring and high-end lighting fixtures.
A competent team you can trust.
At Casa Consulenti, we’re not just another construction company. We specialise in designing and building bespoke residential homes that will stand the test of time. To ensure building your home is a fun, rewarding and stress-free experience is our foremost concern. As far as we’re concerned, the quality of the process is every bit as important as the quality of the final product. So arrange a viewing and start building your dream home today.



